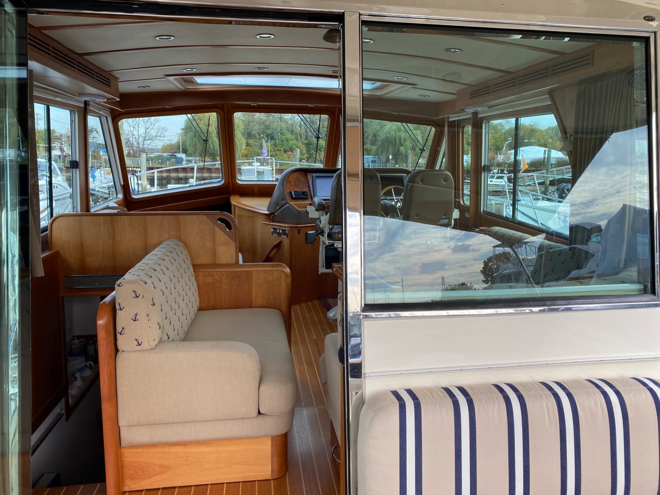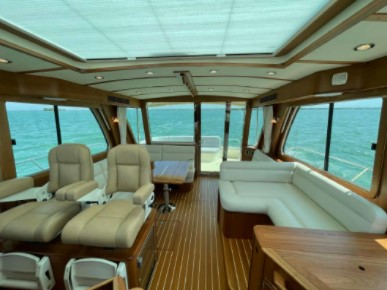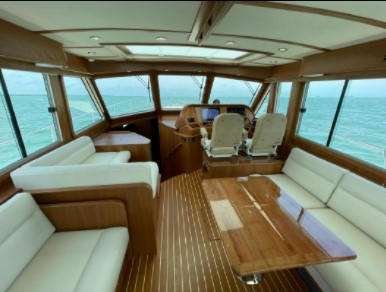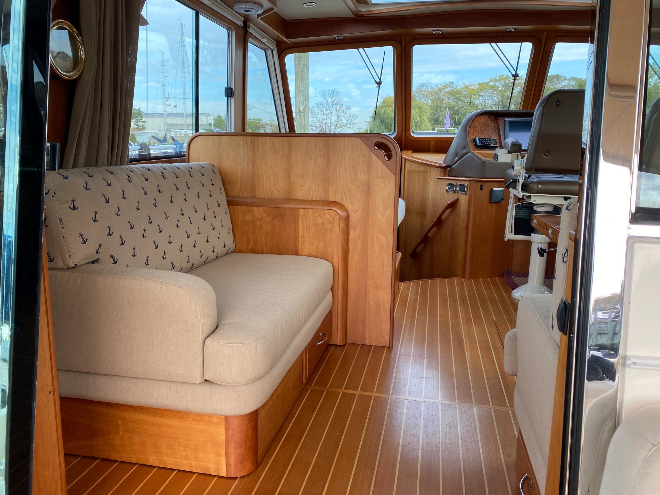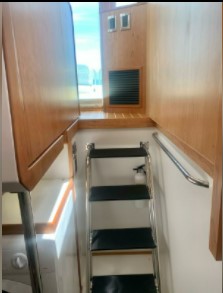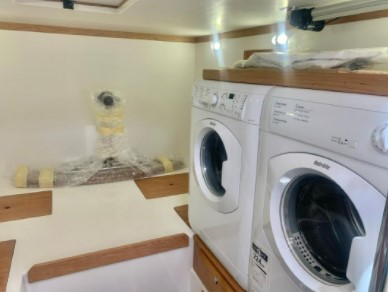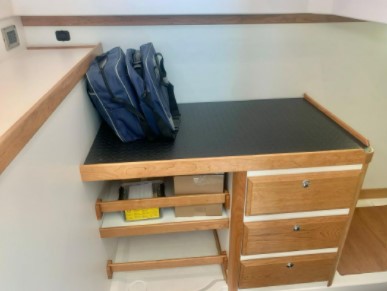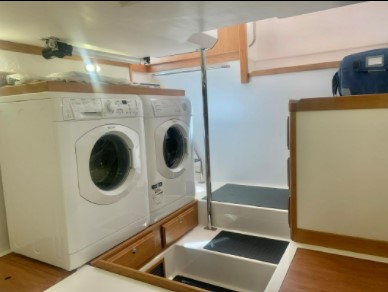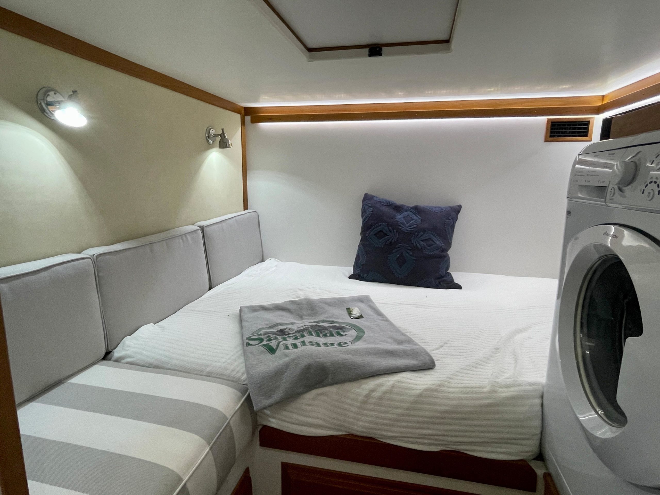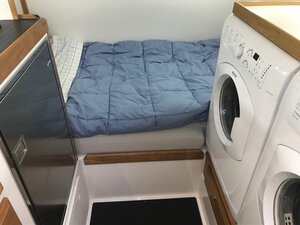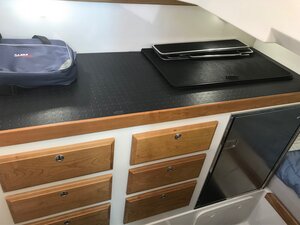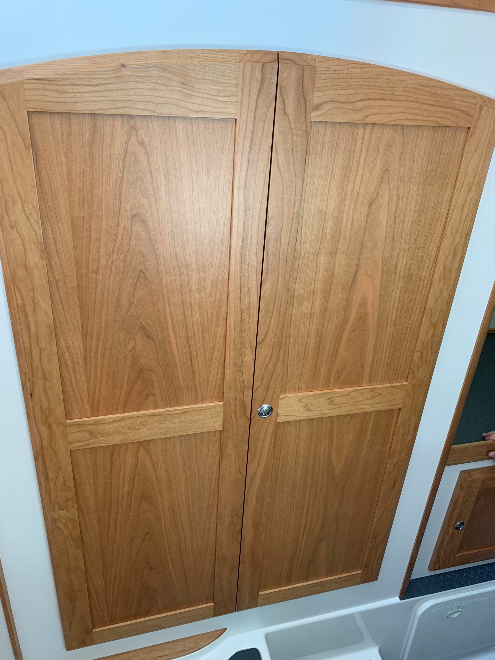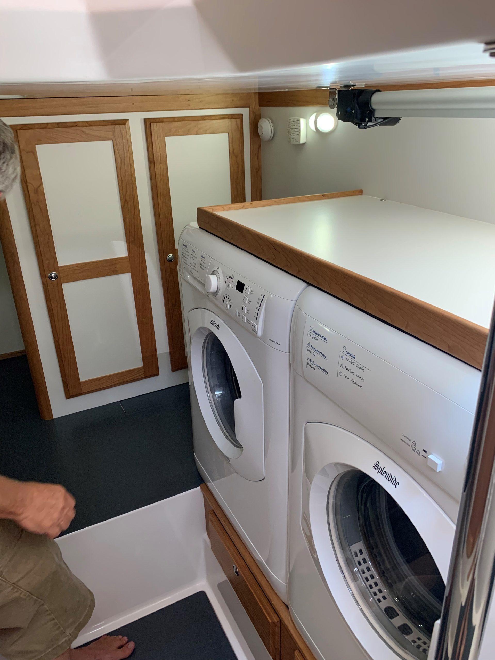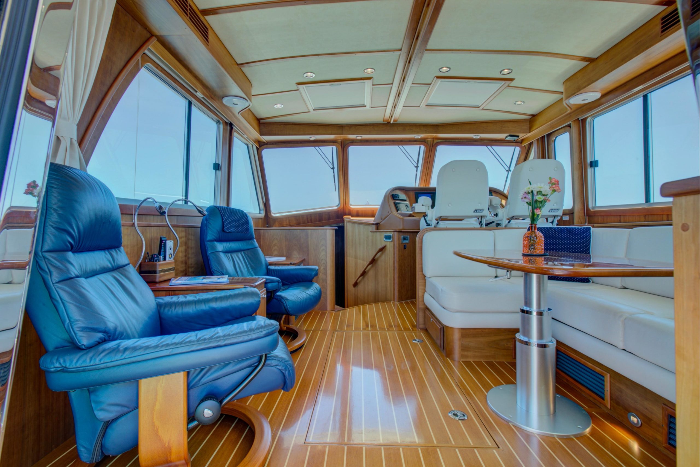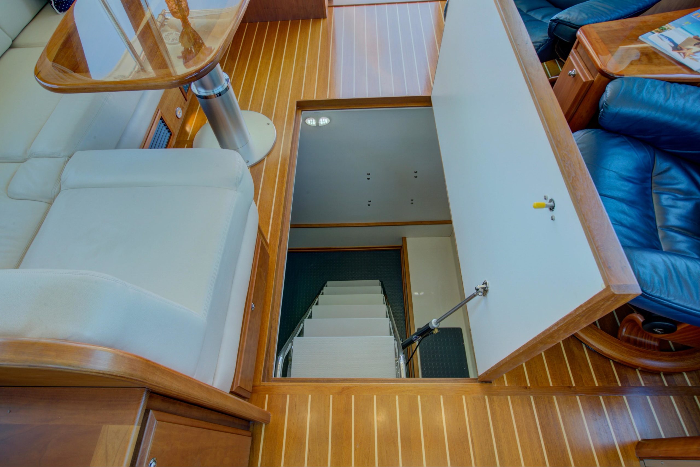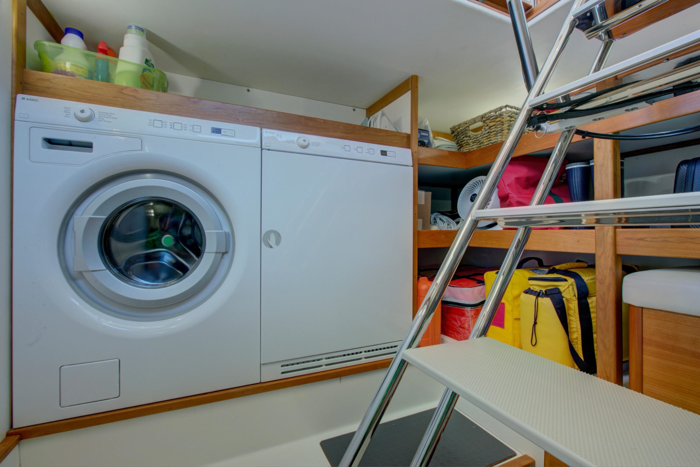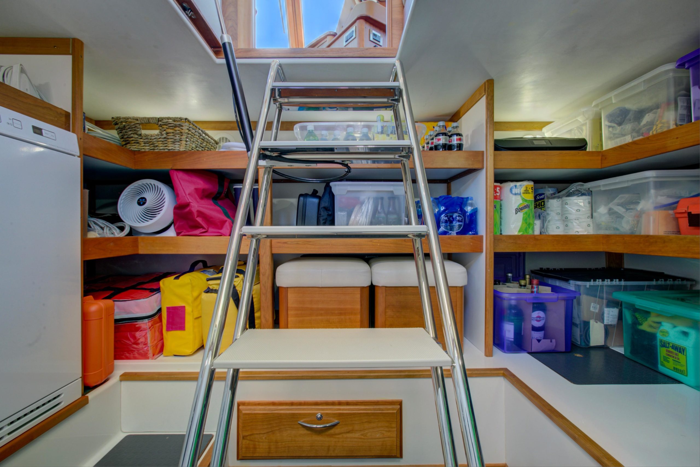The Sabre 48 is undoubtedly one of the most pristine boats on the water due to its comfortable accommodations, practical usage, and reliable power. While the vessel boasts an incredible set of features, there is one special feature that is unique and hidden from plain sight. Lying under the midship salon, a practical use of space that acts as a utility room and/or crew quarters, also a space that is able to be completely customized when in build at the Sabre factory.
As you enter the salon from the cockpit door, a seat on the port side slides open with the push of a button to reveal a staircase that dips below the salon sole. This area, just a few steps down from the salon, can act as a utility space or crew quarters. The standard option is the utility room which features a work bench, drawers and shelves. The crew quarters option provides a 6″ berth mattress and a head. Both uses of this space also allows for a washer and dryer and storage space.
An additional salon layout on the 48 Salon Express deletes the built in seating on the port side and instead offers space for custom chairs. With this layout, there is a large hatch in the salon floor that opens up to reveal the utility space. As shown in the last two photos below, this utility space houses the washing machine and dryer with lots of built in shelving for storage.
This area of the Sabre 48 has a lot to offer as it can be customized from build, allowing buyers to utilize the space in a way that works best for their needs. Below are photos of this unique space found on Sabre’s most popular model!
- 48 Salon
- 48 salon
- Sliding seat shown here
- Sliding seat open!
- Stairs leading to the below space
- Washer and dryer
- Work bench with shelving and drawers
- Wooden stairs leading down with the head behind that door
- 6″ berth mattress for crew or additional guests
- Another crew quarters space with washer/dryer and a refrigerator/freezer
- A dresser option instead of the washer and dryer
- Work bench with drawers and refrigerator/freezer
- Custom cabinet in utility room
- Custom cabinetry and washer/dryer
- An optional salon layout with hatch leading to utility space
- Opened hatch leading to Utility space
- Washer/Dryer in Utility Space
- Utility Space
